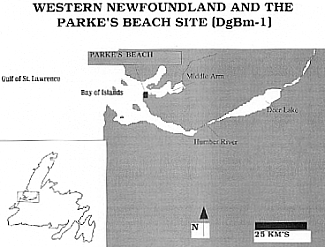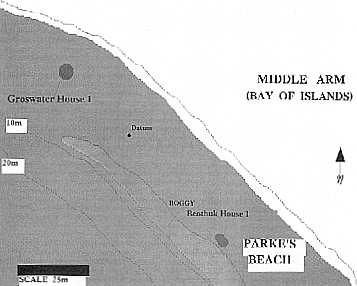Archaeology in Newfoundland and Labrador 1997
Edited by K. Nelmes
Report of an Archaeological Investigation: Harbour Grace Boat Basin, Harbour Grace, Newfoundland
Roy Skanes
Background
The rebuilt three-storey Georgian-style brick house in Trinity, a key component of the Lester/Garland Provincial Historic Site, is situated on the west side of Northwest Arm at the extreme north end of the community (Figure 1). Demolished in places to near ground-level by its owners in the 1960s, only parts of the two gable-end walls up to roughly the level of the second floor remained of this prominent historic landmark.
In November of 1991, the Trinity Trust – Canada Inc. (TTCI) was established as a registered non-profit organization to raise funding to reconstruct the brick building on the foundation of the dilapidated structure. The principle objective of the endeavour was to provide a visible means of interpreting the historic links between Poole (southwest England) and Trinity, and the role Trinity played as a centre of trade in the eighteenth and nineteenth centuries (Handcock 1996). Construction of the house commenced in October of 1996 and it was officially opened to the public on 25 June 1997.

Figure 1. Study Area.
In May of 1997 as construction proceeded at the site, it became apparent prior to landscaping the area between the house and the Ryan’s Shop, it would be necessary to install a subsurface drainage system at the base of the hill so that groundwater and seasonal runoff would be diverted away from the historic properties and yard, and down-slope towards the beach. Because that particular sector of the site is frequently wet underfoot, and would likely see an increase in pedestrian traffic as a result of the new development, keeping the area dry on a consistent basis was considered a priority.
In order to accomplish the above, it was proposed by the proponent (TTCI), following consultation with the site archaeologist and the Culture and Heritage Division, that a narrow trench the width of a backhoe bucket be excavated along the base of the slope, commencing at a point approximately 3 m north of the cellar and proceed from there towards the southwest corner of the Ryan’s Shop. At approximately 4-5 m south of the Shop, the trench would turn east and run parallel to the building, across the road and out over the edge of the embankment above the shoreline (Figure 2).[1] Once the excavation was completed, a roughly 10 cm diameter perforated plastic pipe would be positioned in the trench and backfilled with crushed stone. This would allow any seepage from the hill to enter the system and flow unobstructed towards the beach. Given the historic resources potential of the area, the request was submitted to the Culture and Heritage Division for consideration. Approval was granted with the stipulation that all ground disturbance must be monitored by an archaeologist.

Figure 2. Lester/Garland Premises Study Area.
Results
The excavation along the base of the slope revealed no significant evidence of cultural activity. The trench was dug an average of 0.5 m deep and terminated on bedrock. For the most part, the soil at that location appeared to have been disturbed, and other than numerous fragments of brick, no in situ materials or features were identified.
Excavation of the west-east trench adjacent to the Ryan’s Shop, however, did expose the outer face of a brick structure situated between 2 and 3.75 m west of the building’s southeast corner. Because no excavation other than that required for the drainage system was conducted, and the soil in the area appeared to have been disturbed, it is difficult to state with any degree of certainty the age and function of the brickwork, and precisely how much of it remains intact. The fact that no stone or brick footing was located at the base, and the structure was not situated on solid, undisturbed ground, could suggest that it was not the wall of a building or a wall foundation, but more likely a platform of some sort, or perhaps part of a drainage system similar to that exposed at other locations on the site (McAleese 1994, Skanes 1996,1997). The dimensions and fabric of the bricks, being generally similar to those used in construction of the Garland House, could indicate a nineteenth century origin. Clearly, systematic excavation towards the south is required to obtain an understanding of the nature and extent of the remains, but because funding for research and analysis was not available, such work could not proceed at the time.
Note:
1. The 4-5 m distance from the Ryan’s shop was selected because: a) the area in closer to the building had been excavated archaeologically in the late 1970s resulting in the identification of several structures; and b) it was known from recent site research (McAleese 1994, Handcock 1996, 1997) that the area further south almost certainly contained in situ cultural materials.
References
Handcock, Gordon
1996 – Landmark of Legends, the Lester-Garland House of Trinity: A Review of Construction and Social Aspects of its Occupance. Report prepared for the Historic Resources Division (since renamed the Culture and Heritage Division), Government of Newfoundland and Labrador, St. John’s. Copy on file with Culture and Heritage Division.
McAleese, Kevin
1994 – “Lester/Garland Site Excavation, Trinity, Trinity Bay.” Report prepared for the Historic Resources Division, Department of Tourism and Culture, Government of Newfoundland and Labrador, St. John’s. Copy on file with Culture and Heritage Division.
Skanes, Roy
1996 – “Lester/Garland Premises Archaeology Project: Stage II Excavation Summary.” Report prepared for the Trinity Trust – Canada Inc. Copy on file with the Culture and Heritage Division, St. John’s.
1997 – “Lester/Garland Premises Archaeology Project: 1996 Interim Report.” Report submitted to the Culture and Heritage Division, Government of Newfoundland and Labrador, St. John’s. Copy on file with Culture and Heritage Division.